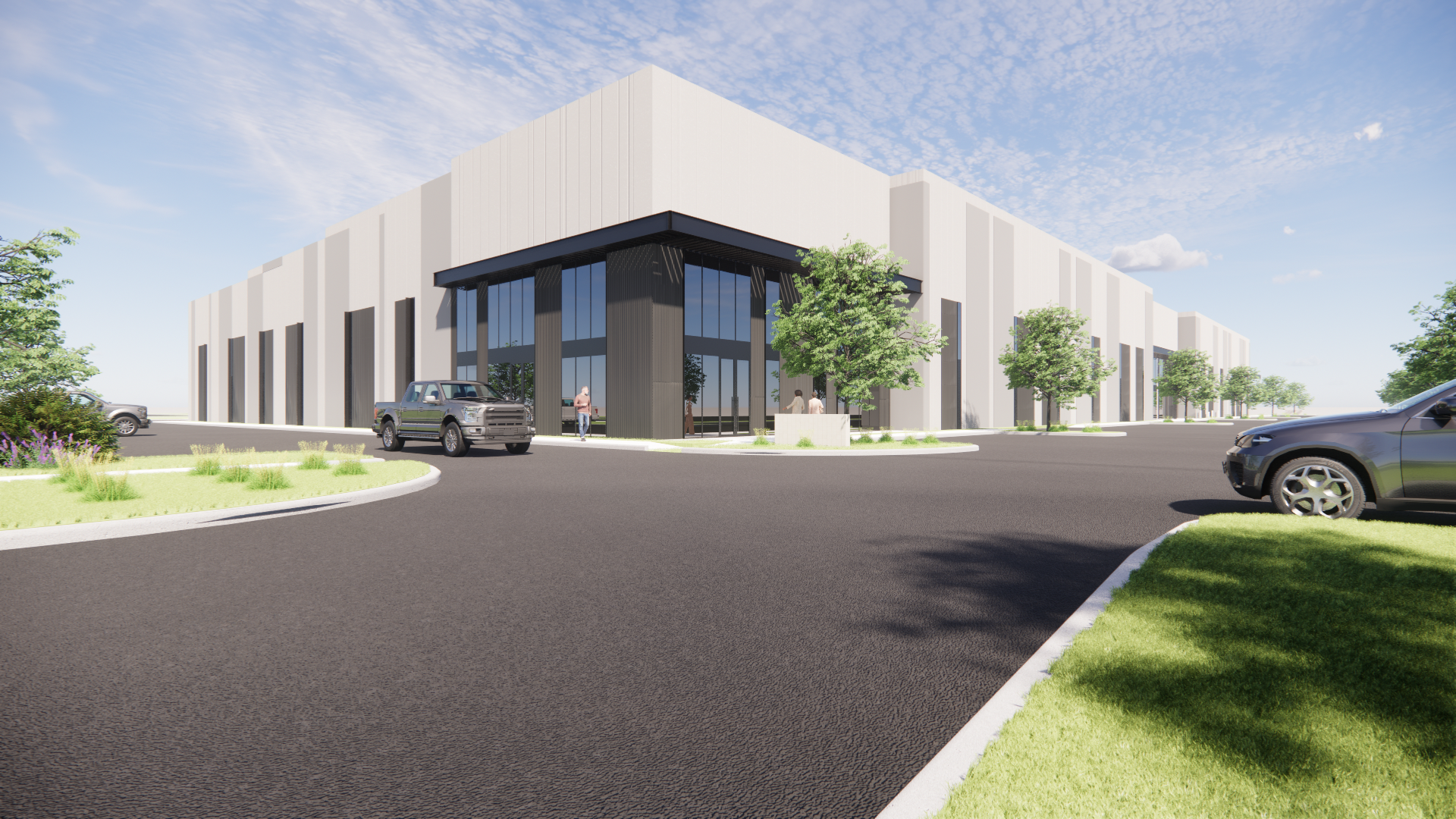
242,062 SF
Addison, TX

Master Plan
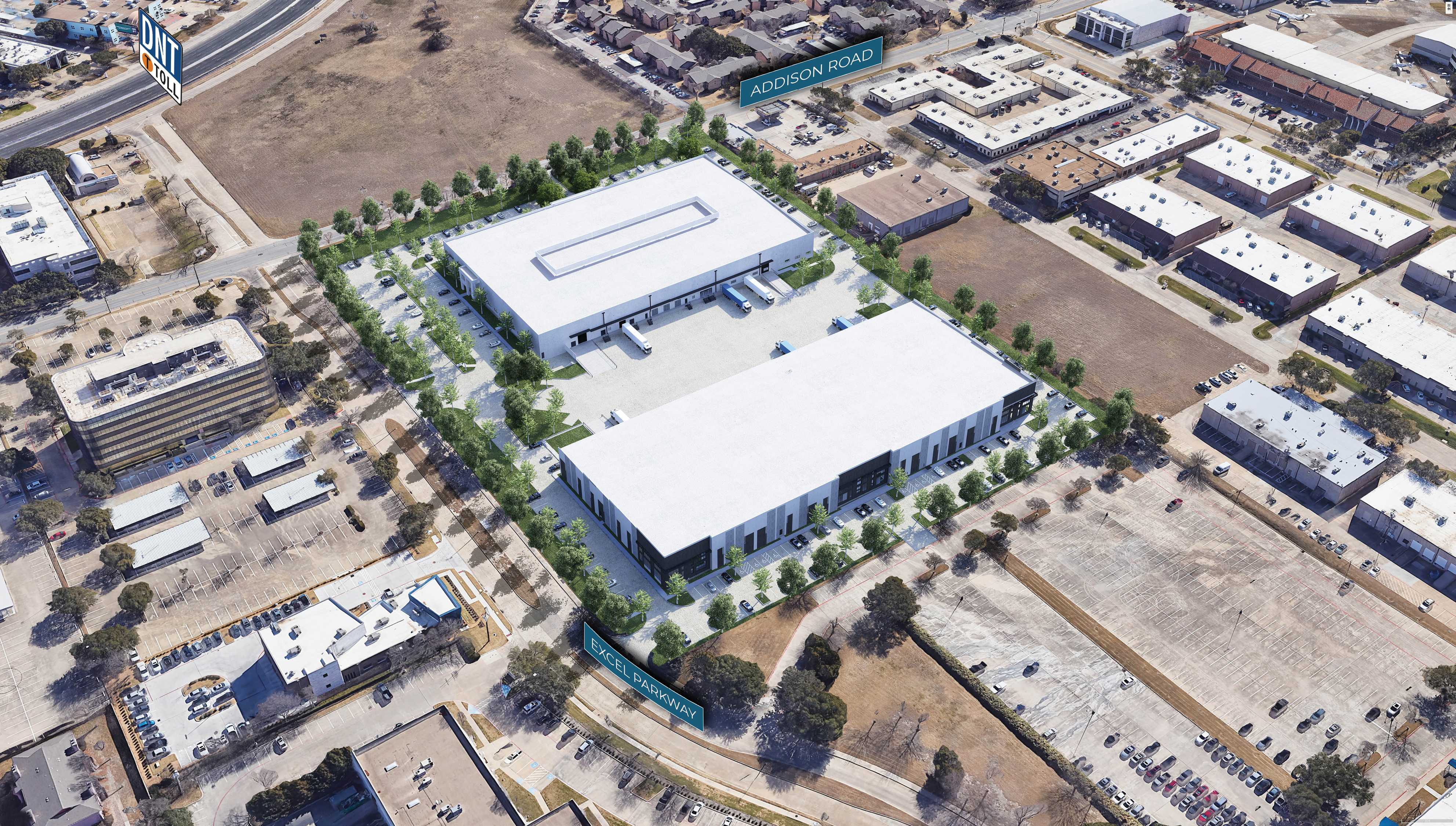

Master Plan
Site Plan
Construction Progress
DFW
Addison
Brochure
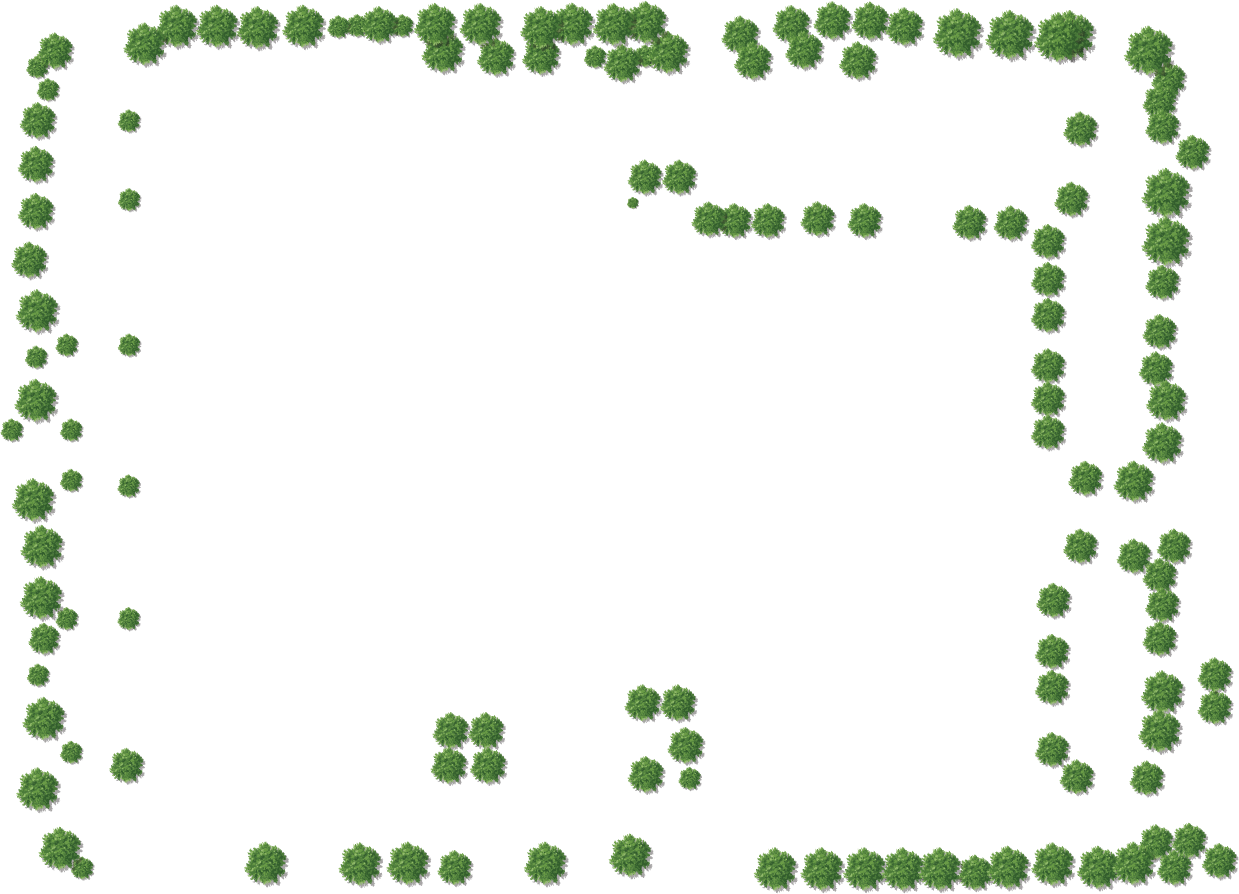

Excel PKWY
26 spaces
36 spaces
101,364 SF
Building 1
100,286 SF
Building 2
Expandable
(140,698 SF)
26 spaces
Office/
Production
Area
Warehouse
61,326 SF
Ramp
Ramp
53'
50'
210'
50'
400'
250'
190'
Ramp
Ramp
51 spaces
31 spaces
28 spaces
39 spaces
51 spaces
31 spaces
Addison Rd
Additional Office (40,412 SF) pm second floor available (not required)
Building 1
Move-in Ready Q3 2024
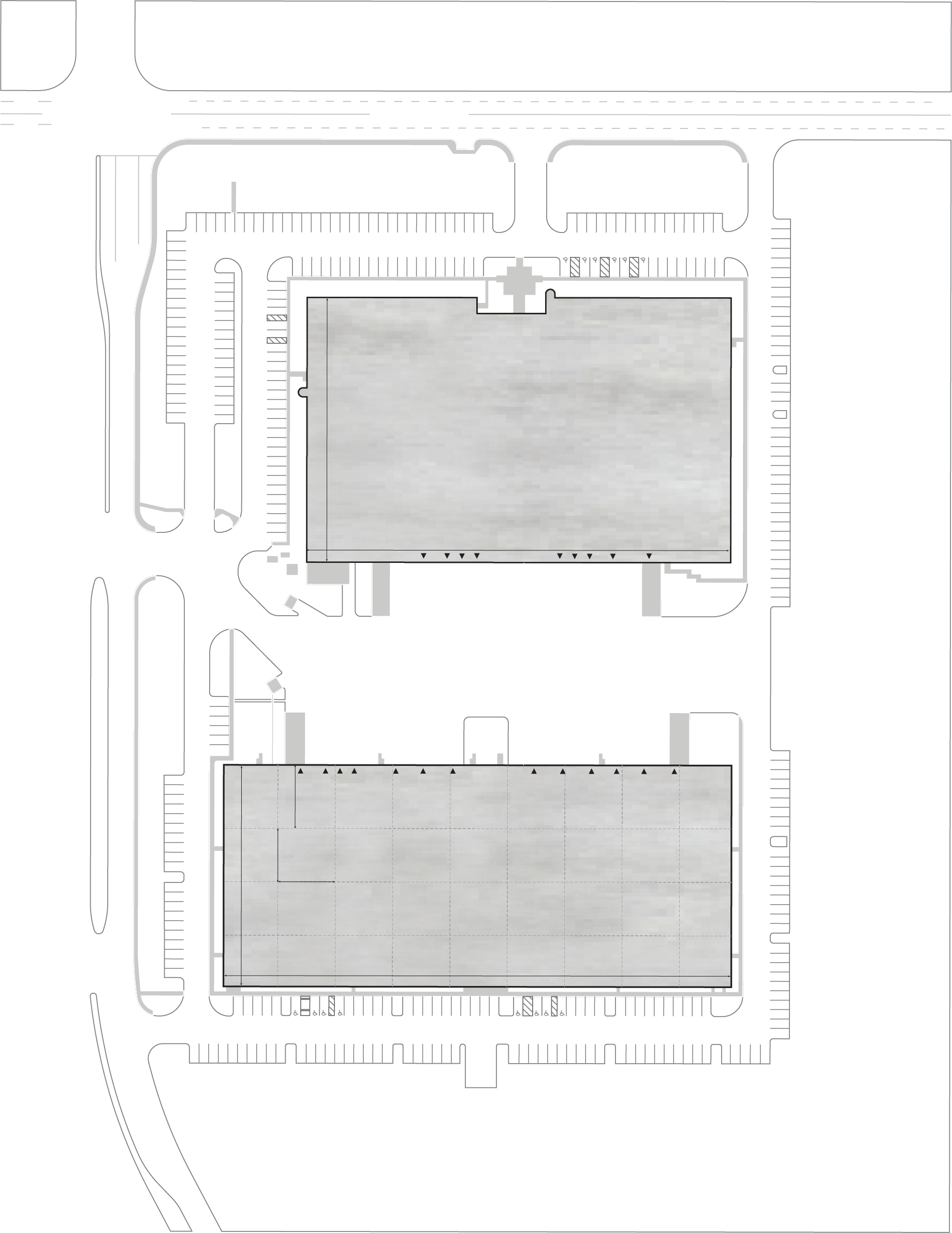
Building 2
Move-in Ready Q1 2025
2
Drive-In Doors
8
Dock Doors
183
Auto Parking
31'
Clear Height
ESFR
Sprinkler System
190' Shared
Truck Court
250'
Building Depth
79,372 SF
Plug & Play Office Space
140,698
Available Square Feet







100,286 SF
Expandable
(140,698 SF)
21,540 SF

40,412 SF 2nd STORY OFFICE — OPTIONAL

Site Plan

147
Auto Parking

ESFR
Sprinkler System

BTS SF
Office / AC Production Space

32'
Clear Height

190' Shared
Truck Court

210'
Building Depth

101,364
Building Square Feet
POWER
CAPABILITIES
4000A @ 480V 3 Phase

11
Dock Doors

2
Drive-In Doors

100,286
Building Square Feet
up to
up to


26 spaces
36 spaces

OFFICE/
AC Production
17,645 SF
OFFICE
21,315 SF
31 Spaces
51 Spaces
39 Spaces
ADDISON ROAD
26 spaces
93 spaces
28 spaces
190'
400'
480'
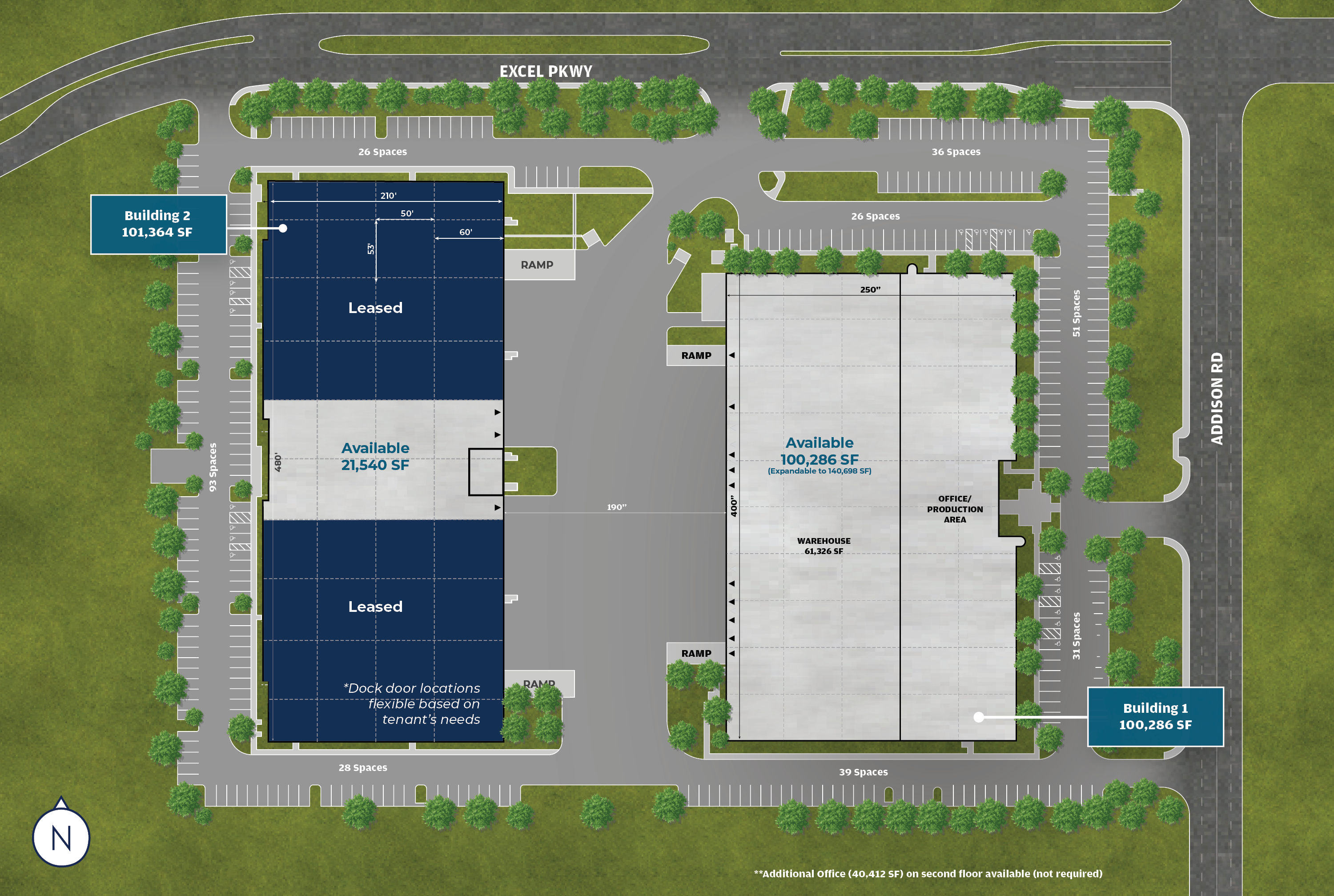
*Dock door locations�flexible based on�tenant’s needs
ingress/egress
Dock door locations are flexible based on tenant’s needs
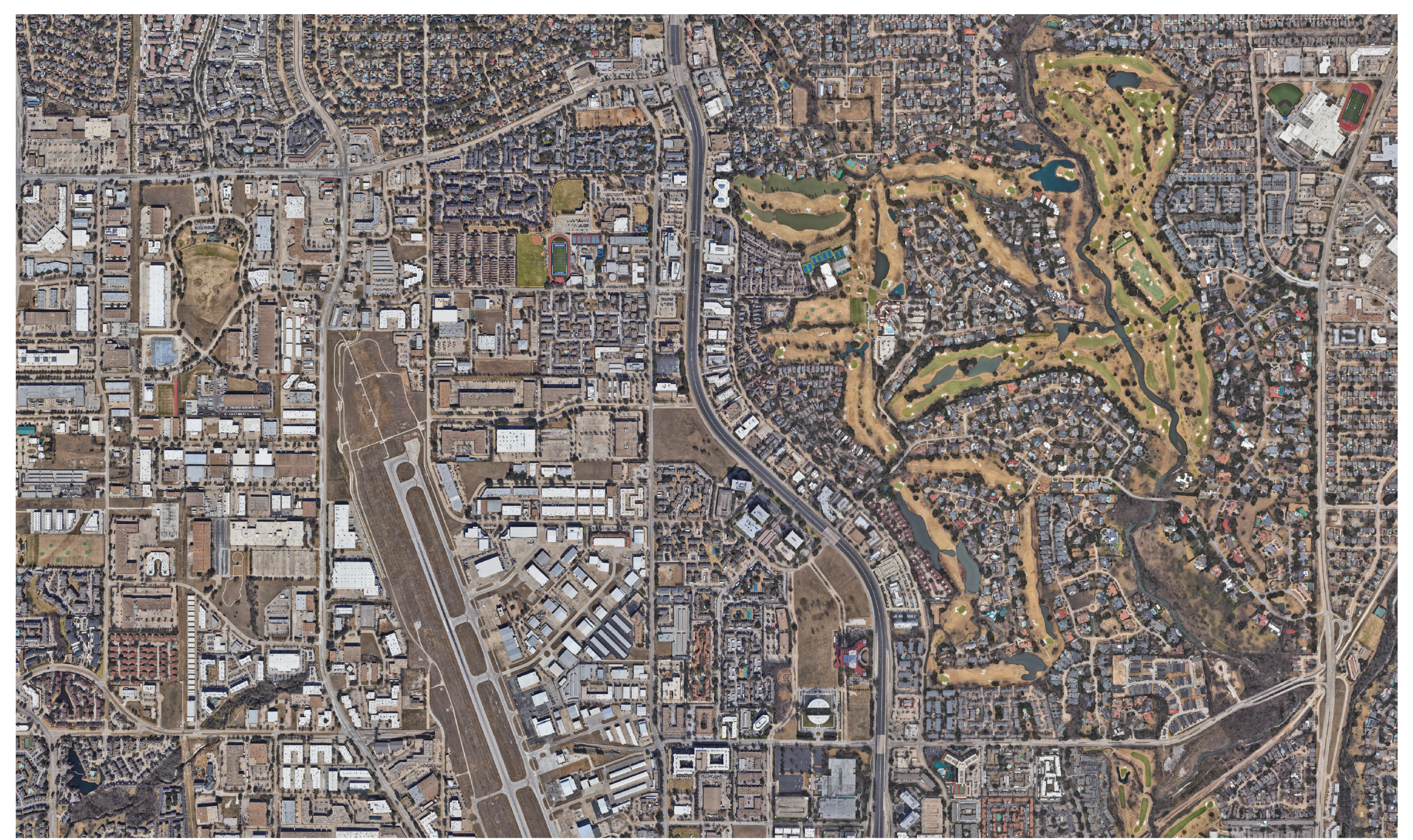


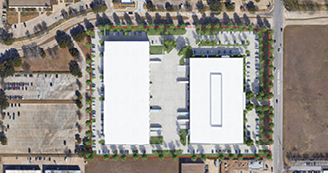











trinity mills rd
Voss Rd
Addison Airport
Addison Rd
Keller Springs Rd
Excel
PkWy
Ingress
Egress



Exterior View
Building 2 Corner
DFW
LOCATION
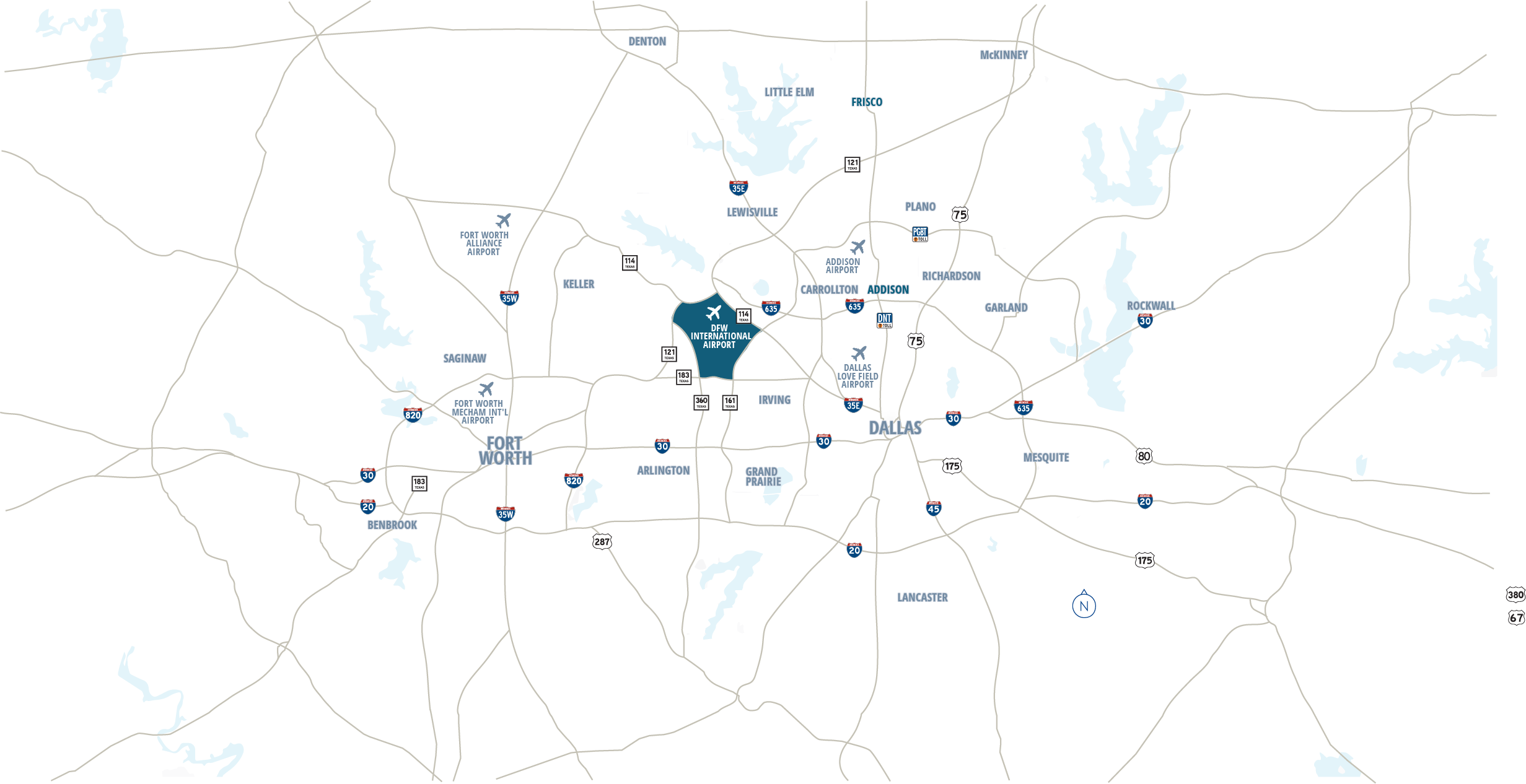






Hyper Infill Location

Addison, TX
Amenities Map
Building 1
Move-in Ready Q3 2024
Building 2
Move-in Ready Q1 2025
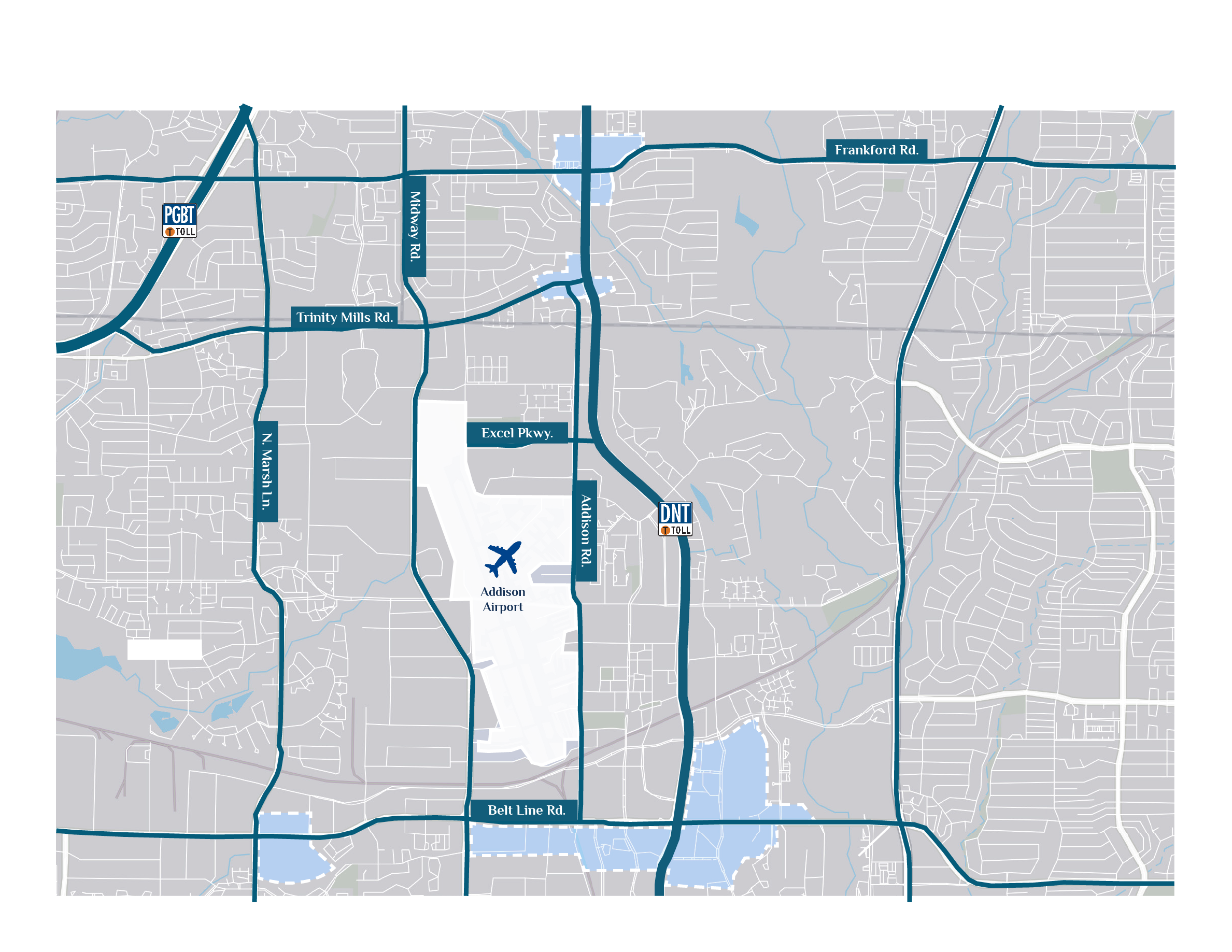
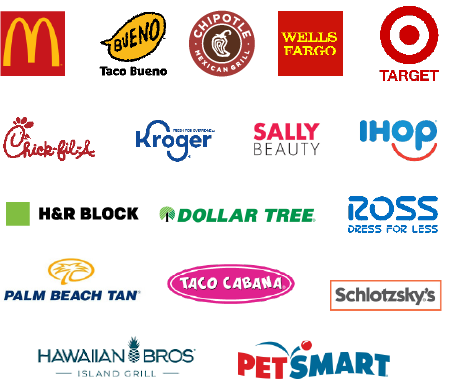
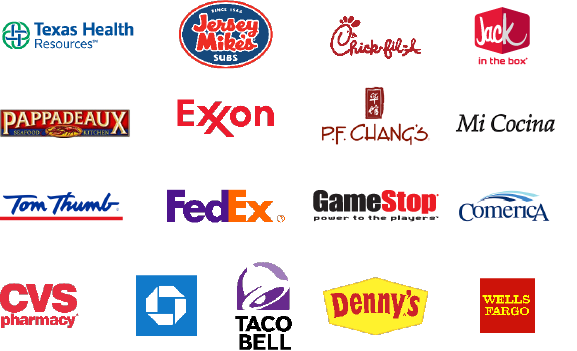
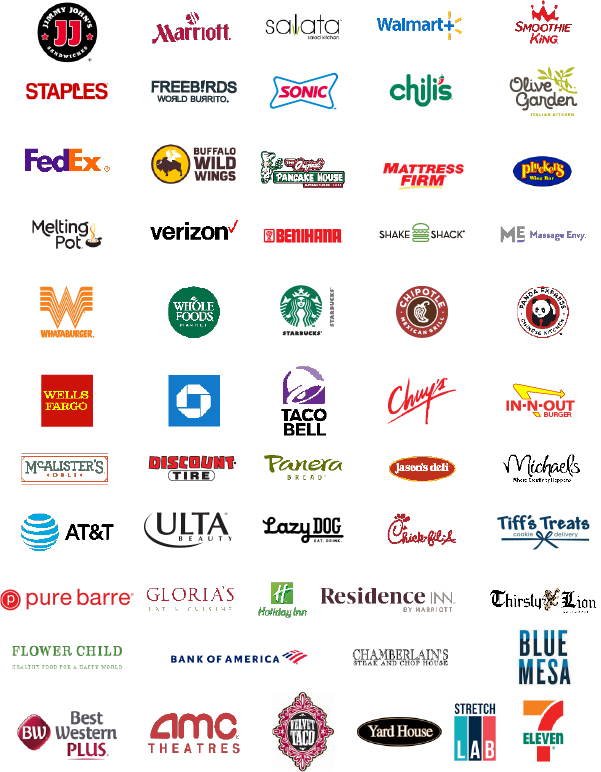



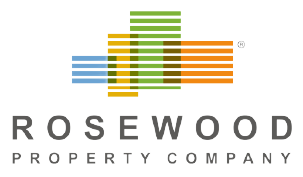


Owned by:
Developed by:
For leasing information, contact:
Ben Wallace, SIOR
Vice President�+1.972.692.6234�ben.wallace@colliers.com
Noah Dodge
Associate Vice President� +1.214.217.4647�noah.dodge@colliers.com
This site is not maintained by Colliers International Group Inc. or its affiliates (“Colliers”). Any use of this site, and any information you provide to this site, will be governed by the terms and conditions of this site, including those relating to confidentiality, data privacy and security. Colliers is not responsible for the information and content on this site. You are encouraged to review the privacy and security policies of this site, which may be different than those maintained by Colliers.
Copyright © 2024 Colliers | 1717 Mckinney Ave | Suite 900 | Dallas, TX 75202















Master Plan
Site Plan
Construction
Progress
DFW
Addison
Brochure
2
Drive-In Doors
11
Dock Doors
147
Auto Parking
ESFR
Sprinkler System
BTS SF
Office / AC Production Space
Clear Height
32'
Truck Court
190' Shared
Building Depth
210'
2
Drive-In Doors
11
Dock Doors
147
Auto Parking
ESFR
Sprinkler System
BTS SF
Office / AC Production Space
Clear Height
32'
Truck Court
190' Shared
Building Square Feet
101,364
BTS SF
Office / AC Production Space
up to
Plus & Play Office Space
79,372 SF


Stay Up to Date with Our Progress
Construction completed!
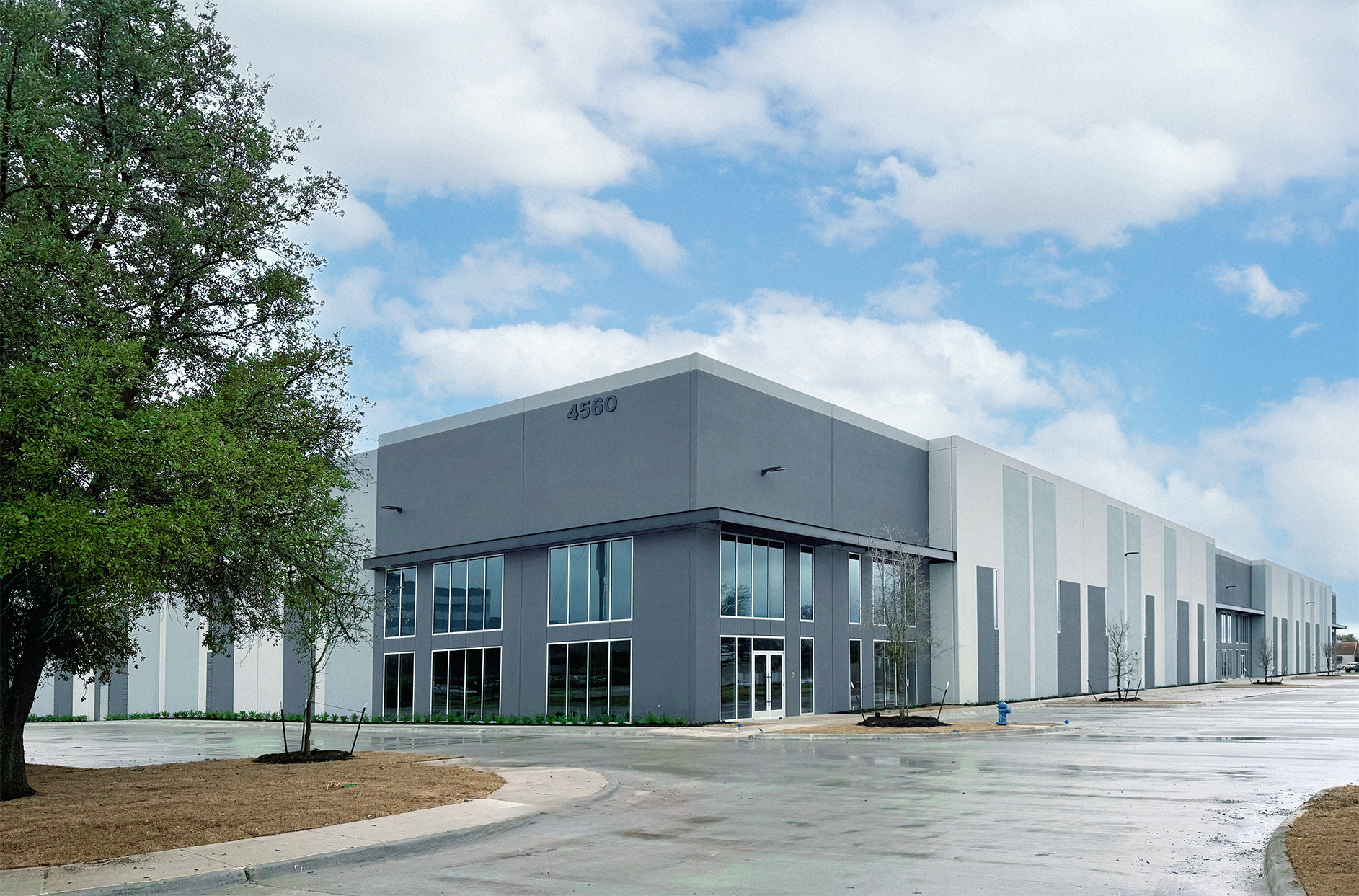

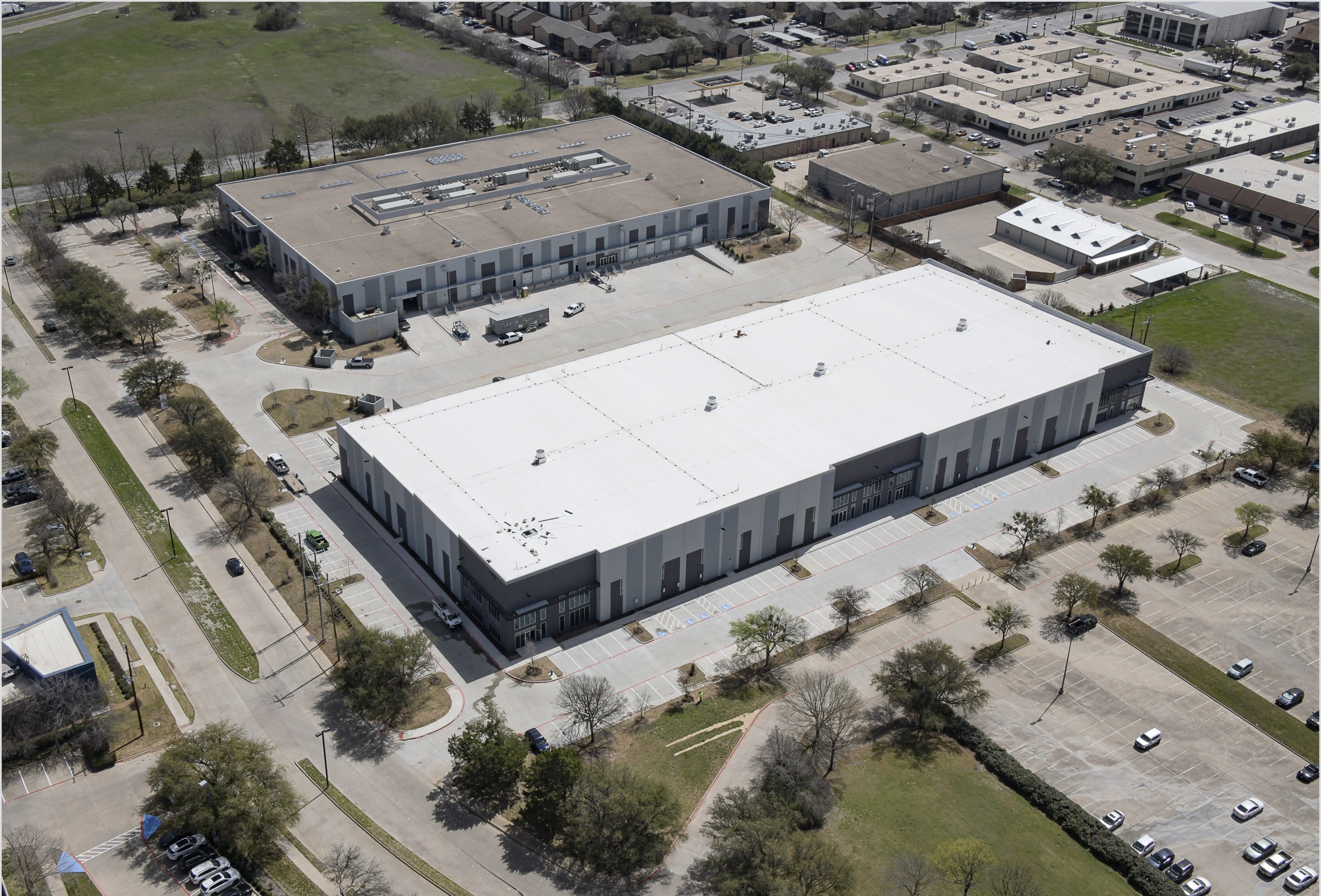






Stay Up to Date with Our Progress!
Construction Progress
as of June 2024

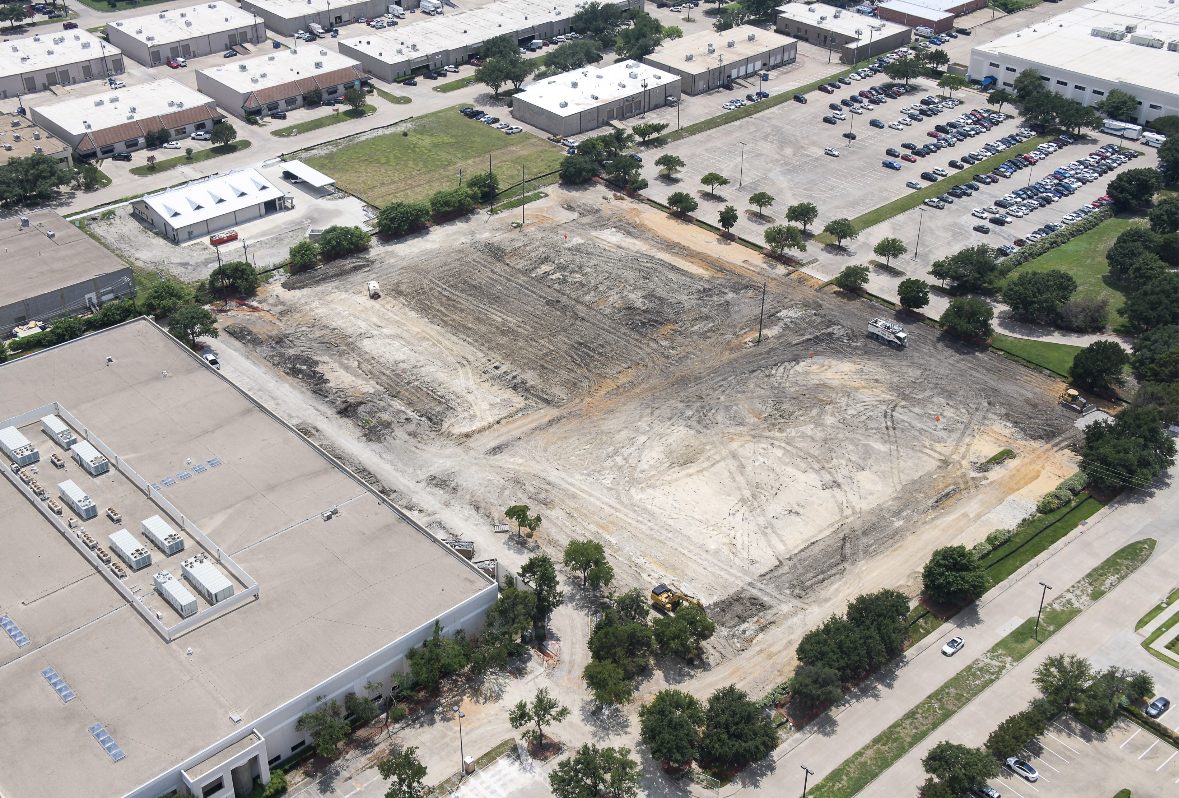
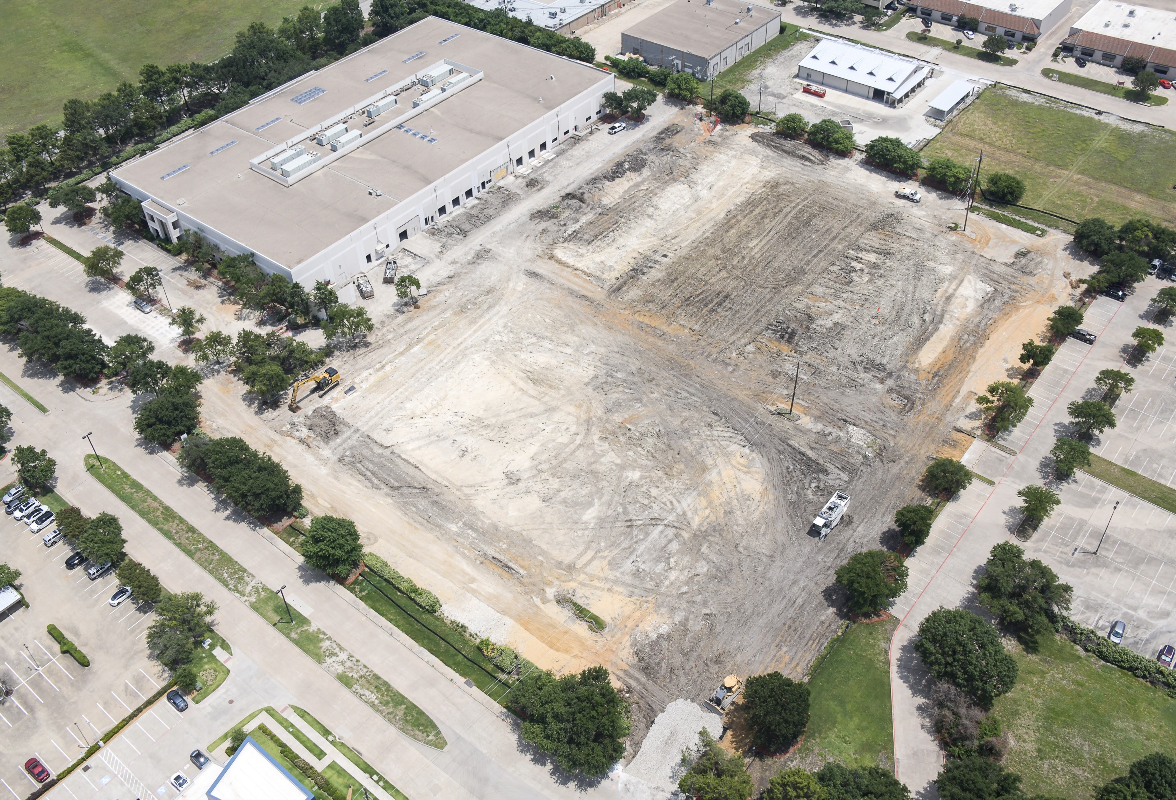



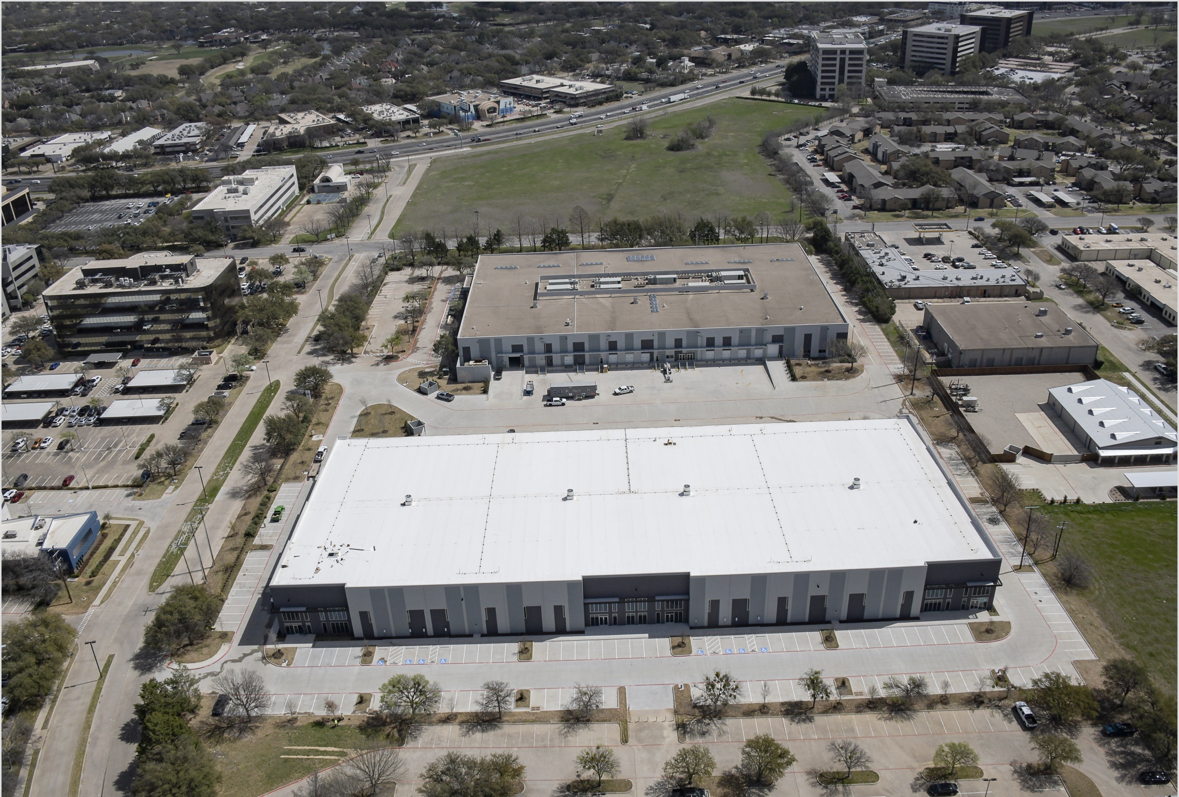


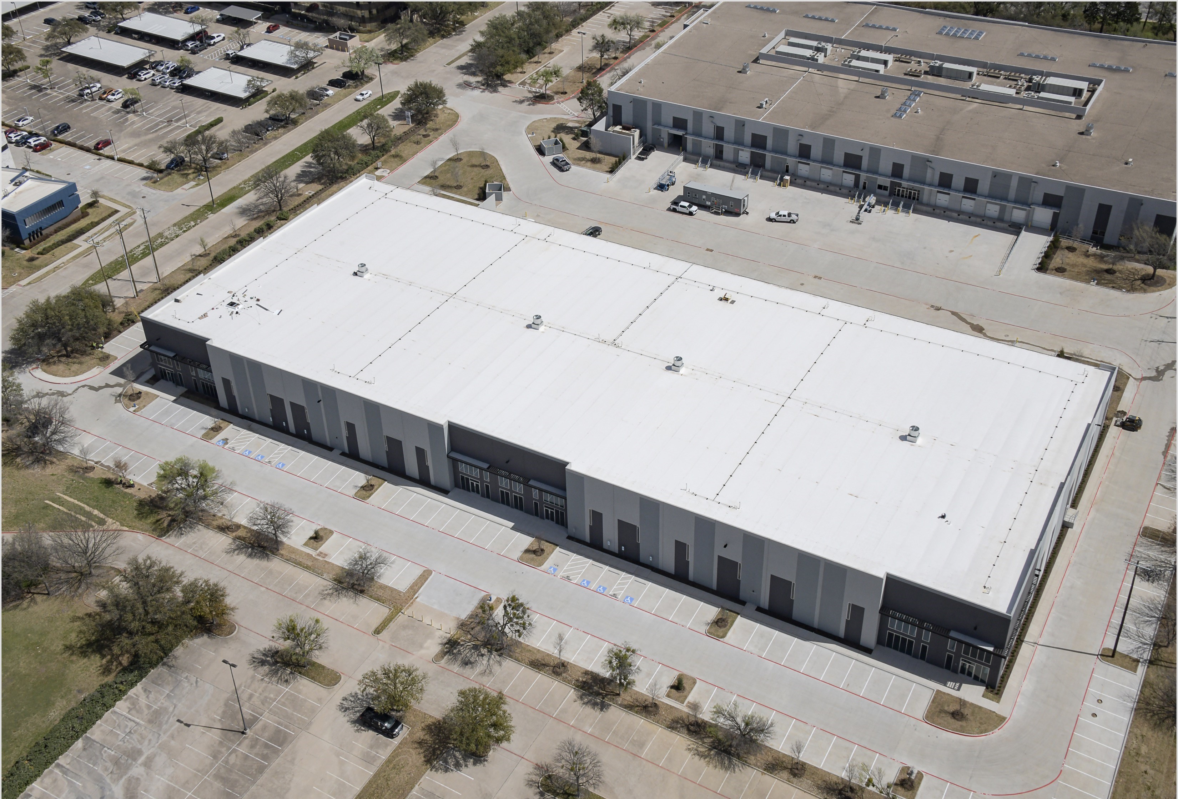


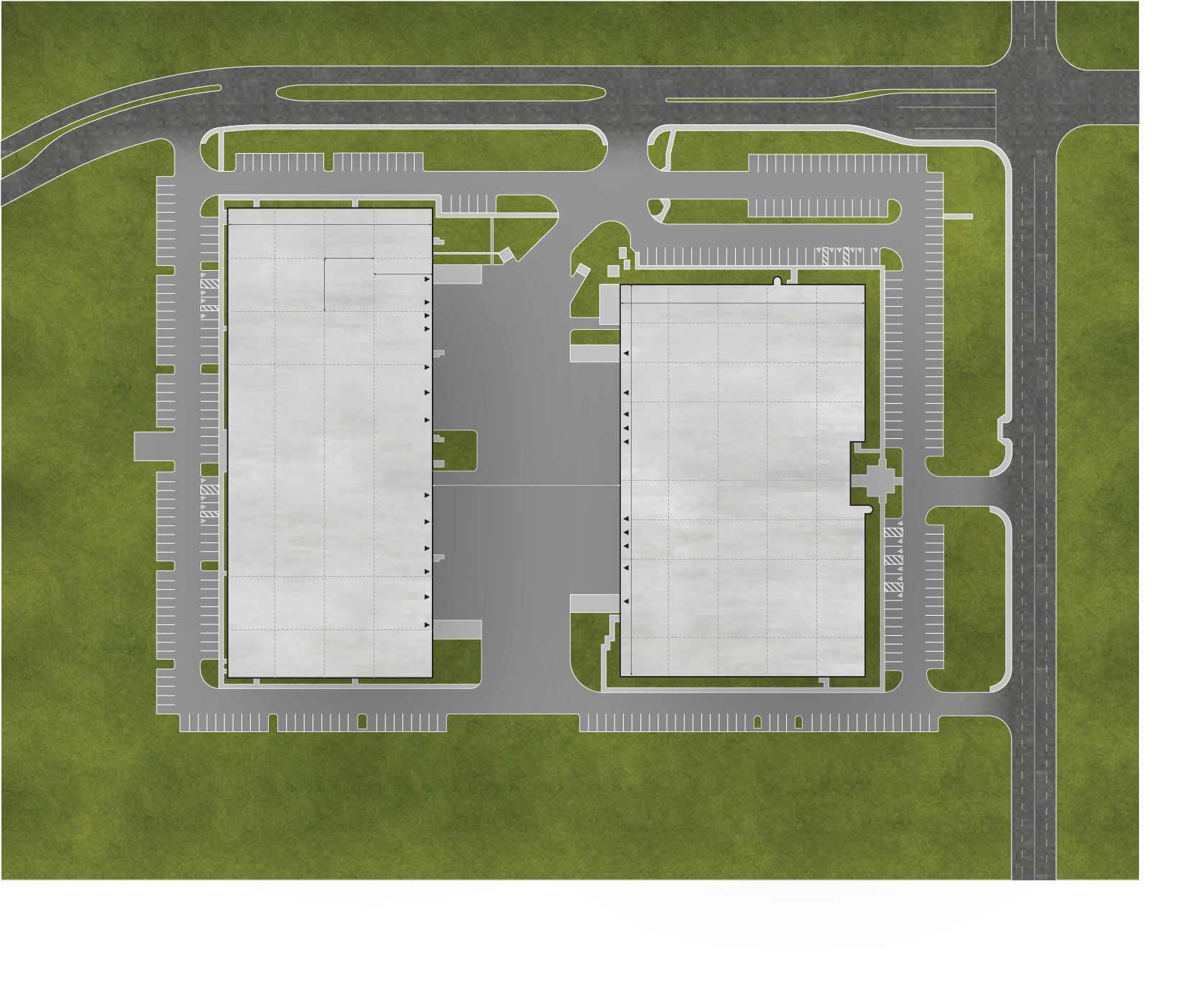
Leased
Leased
101,364 SF
Total
21,540 SF